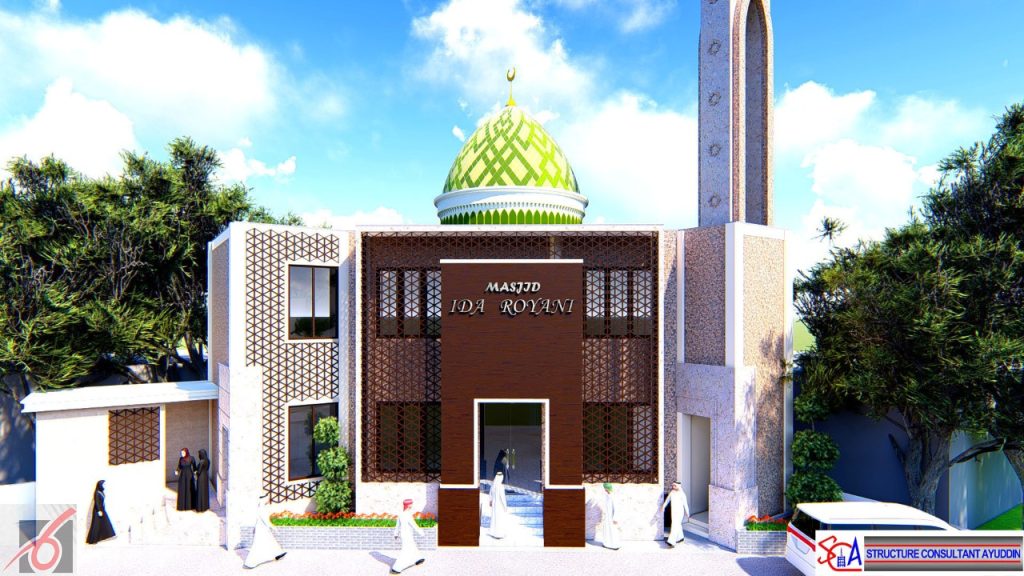SCA STRUCTURAL ENGINEERING CONSULTANCY SERVICES
STRUCTURAL STRENGTH ANALYSIS OF THE MEDICAL FLOOR BUILDING AT UNISMUH, SOUTH SULAWESI PROVINCE
Not all universities in Indonesia have large areas of land for building construction to meet the needs of the teaching and learning process. One solution is to construct multi-story buildings. However, a major concern is that these buildings may face long-term issues in terms of strength and stability, especially considering that Indonesia frequently experiences earthquakes that directly affect structures. Therefore, in order to construct multi-story buildings safely, it is essential to analyze earthquake-resistant design concepts in accordance with the applicable SNI regulations.
The UNISMUH Faculty of Medicine building is classified as having a high earthquake risk (risk category IV, with an earthquake importance factor of Ie = 1.5). Therefore, the structural system used in the calculations with ETABS software version 9.7 is a Special Reinforced Moment-Resisting Frame (SRPMK), which requires very strict reinforcement detailing.
The following presents the results of an analysis of a 12-story reinforced concrete building in relation to its functional structural design.
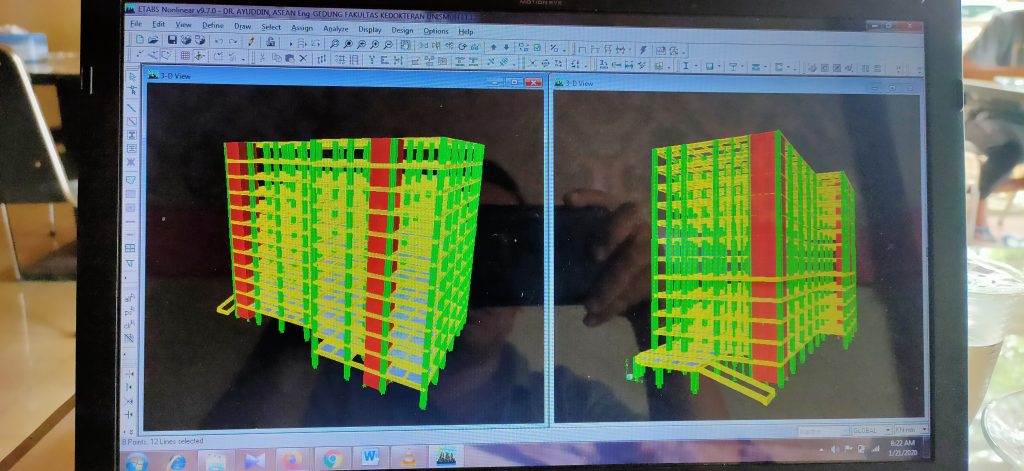
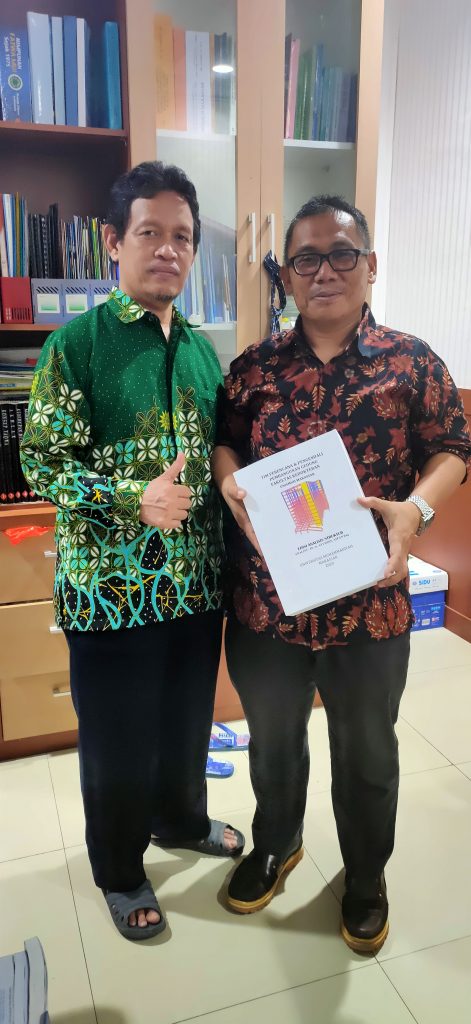
Submission of Analysis Documents to Dr. Ir. H. Abdul Rahim Nanda, M.T.
(Vice Rector for Academic Affairs, Universitas Muhammadiyah Makassar)
* STRUCTURAL ANALYSIS OF AN OVAL-SHAPED MOSQUE BUILDING
This mosque is planned to be located in Padduppa, precisely at Tempe Lake, Sengkang City, Wajo Regency, South Sulawesi. It is designed with a unique model, inspired by modern mall construction. Because it is situated near the lake, the structural design carefully considers all potential loading combinations, including earthquake forces and the swift flow of river water, to ensure the mosque stands firm and stable.
The mosque’s design also accounts for economic efficiency in construction, including the dimensions of beams, columns, and the depth of the foundation. The distance between columns reaches 10 meters to accommodate functional space and the multi-purpose use of the mosque, whereas typical column spacing is usually only 6 to 8 meters. However, with advances in engineering knowledge, experience, and the use of structural analysis software, it is now possible to optimize designs to achieve both structural strength and functional flexibility.
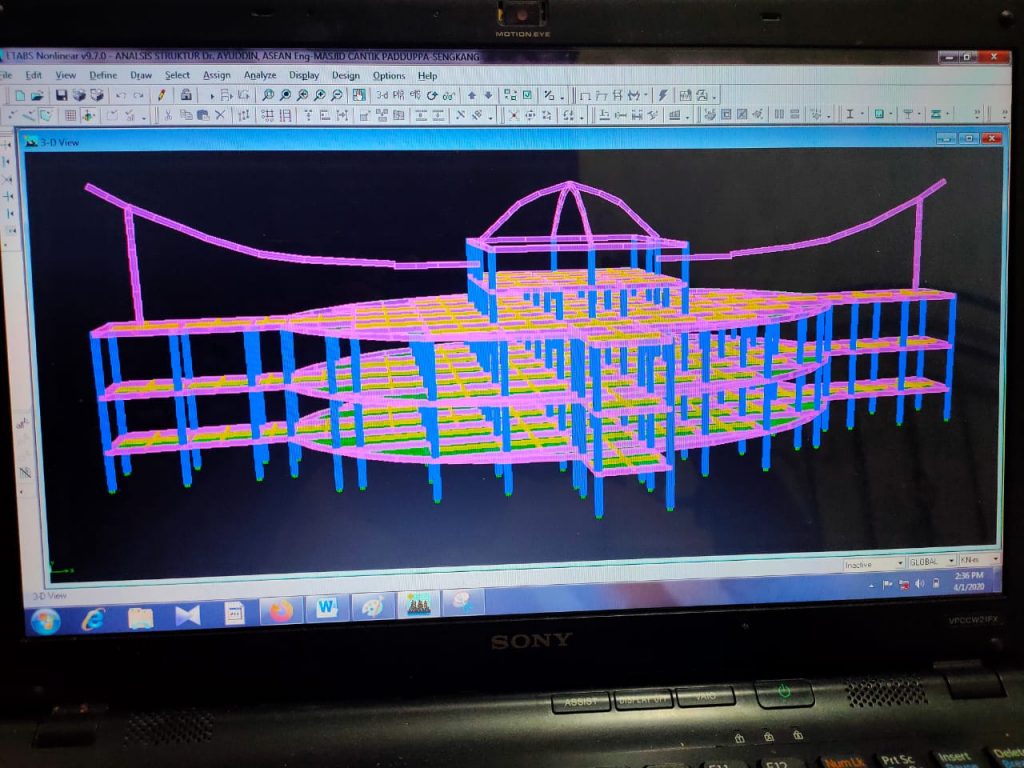
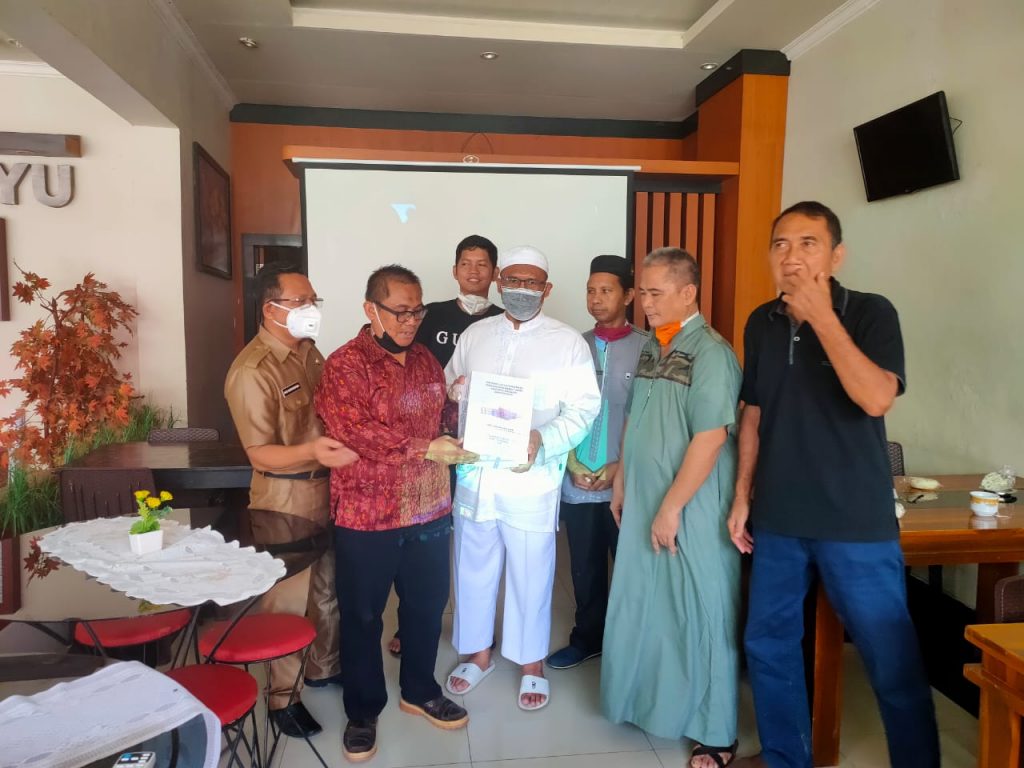
- STRUCTURAL ANALYSIS REPORT OF UNISMUH FACULTY OF MEDICINE BUILDING, SOUTH SULAWESI PROVINCE, INDONESIA
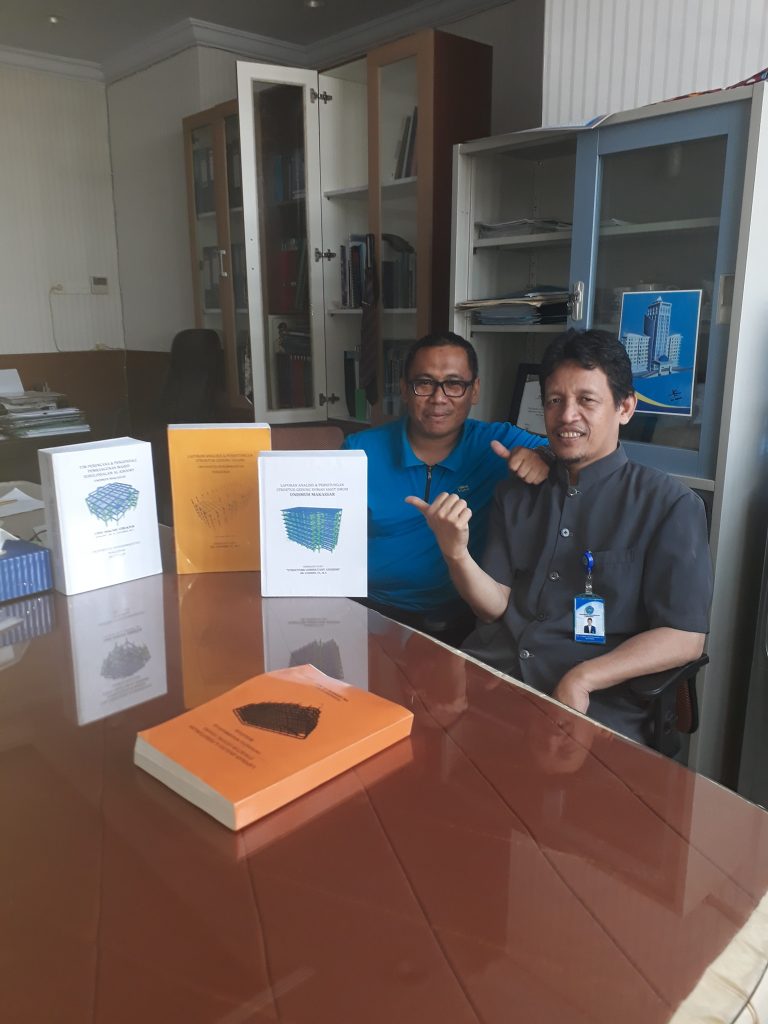
* COLLECTION OF STRUCTURAL ANALYSES OF EARTHQUAKE-RESISTANT MULTI-STOREY BUILDINGS
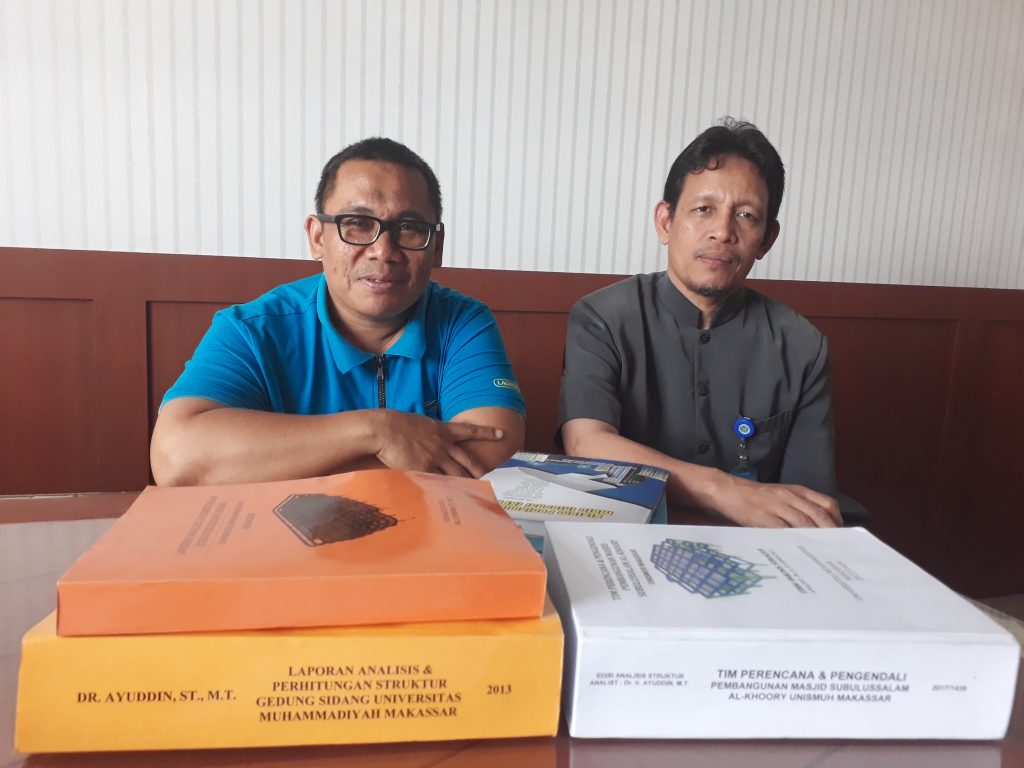
*DESIGN AND ANALYSIS OF A 4-STOREY MOSQUE IN GORONTALO PROVINCE
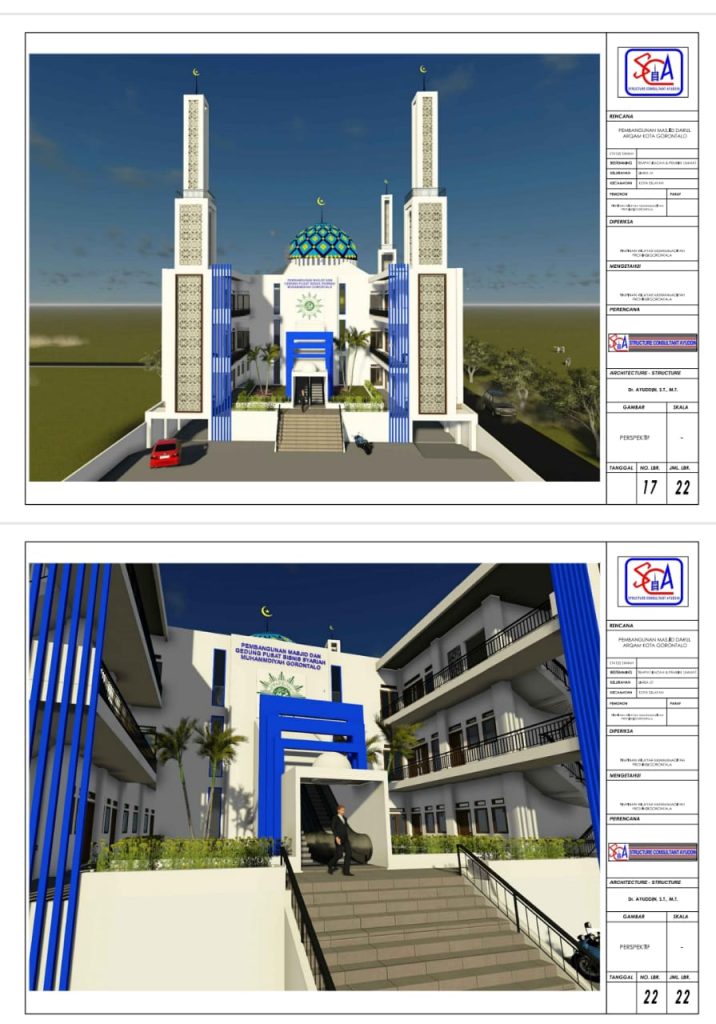
- STRUCTURAL DESIGN AND ANALYSIS OF THE TAHFIDZ PESANTREN BUILDING AND DDI OFFICE IN MANGKOSO, SOUTH SULAWESI, INDONESIA.
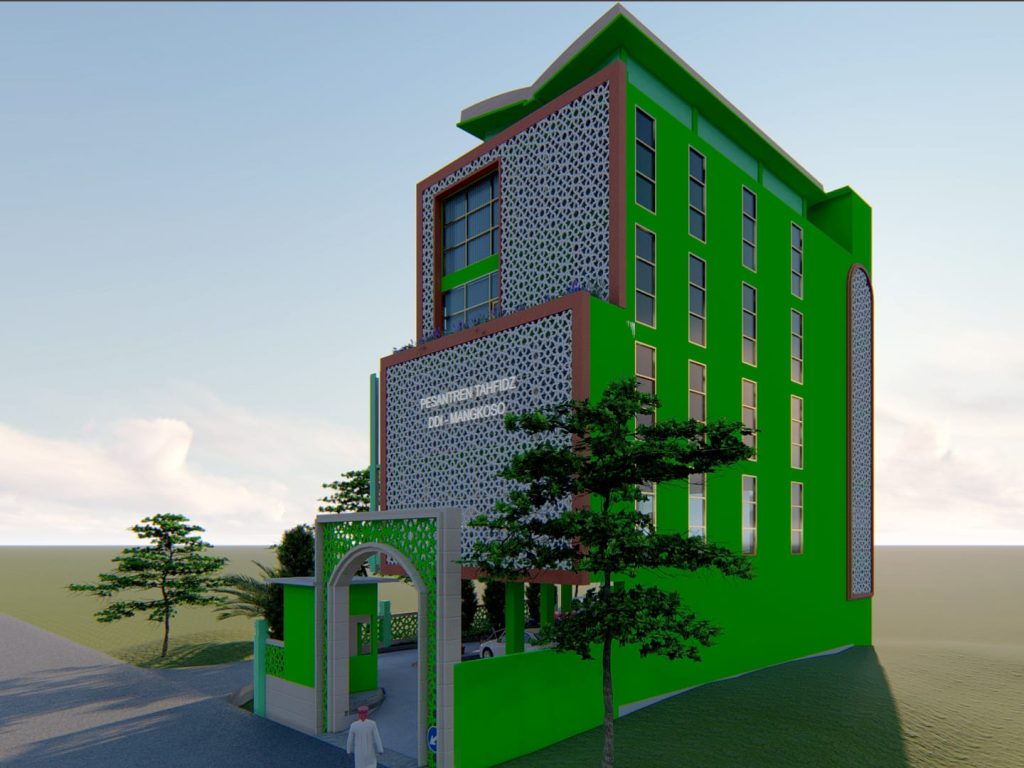
* STRUCTURAL ANALYSIS RESULTS OF THE UNISMUH HOSPITAL BUILDING IN MAKASSAR, INDONESIA
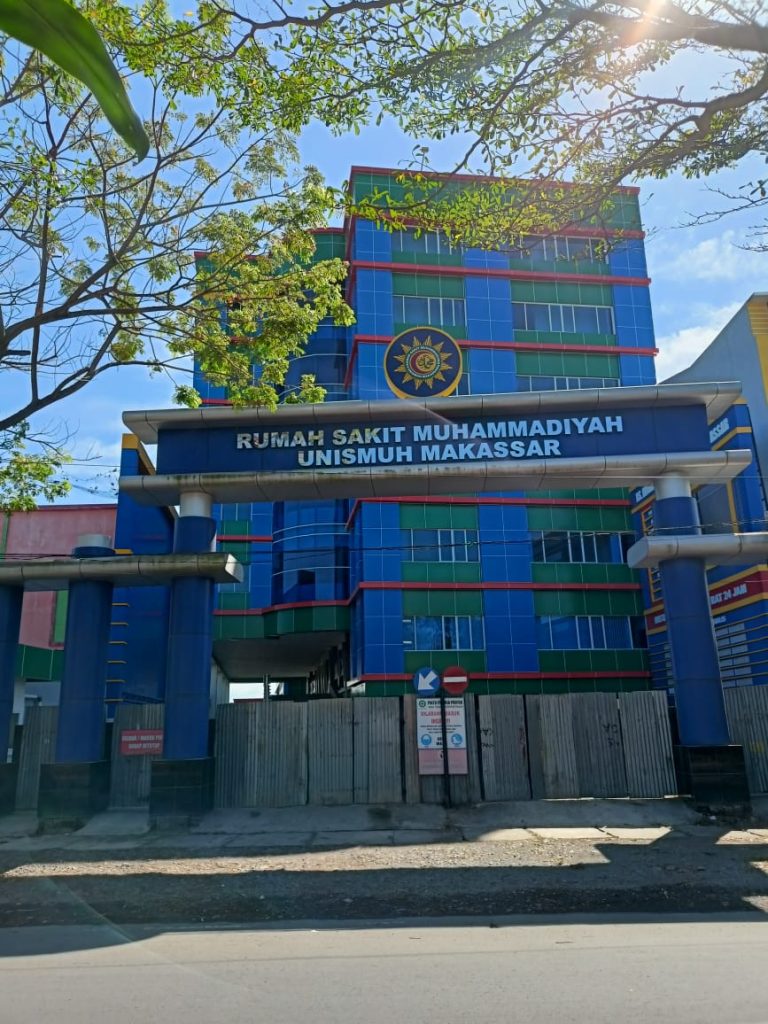
* STRUCTURAL DESIGN AND ANALYSIS OF THE SENGKANG CITY MOSQUE, INDONESIA
